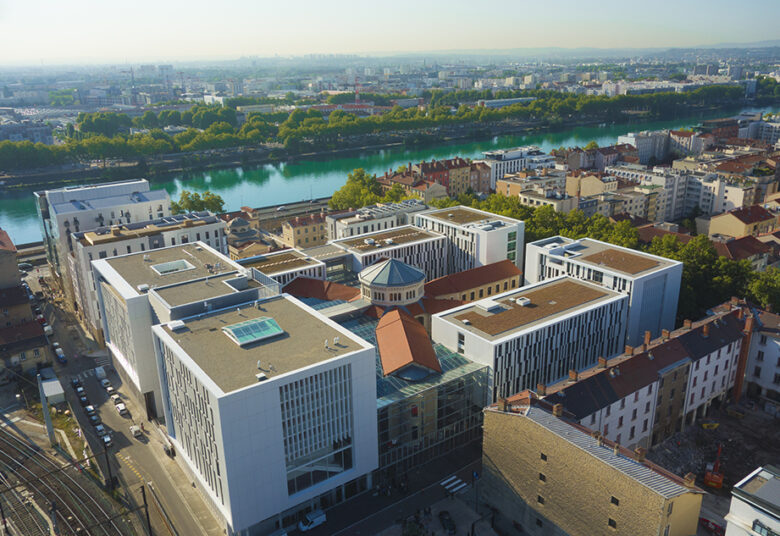
The Architectural Project:
The Concept
• A humanist vision that takes shape around an axis blending knowledge, solidarity, and intergenerationality.
• A living space that innovates with regard to urban practices through a diversity of people and uses.
• A global approach to the treatment of the two blocks that unifies the site in order to create a new piece of the city.
• A point of integration in the city, which creates bridges between the north-south and east-west axes and erases the lines that previously divided this area.
• An architectural approach that respects the area's heritage.
• An environmental approach in line with the ambitions of the Confluence.
The Architectural Perspective
Saint-Paul
Respect for the environment is an essential part of the project. A heat pump has been installed for heating and cooling, which is furnished by groundwater. The glass roof was designed in a bioclimatic manner (the cold-greenhouse concept) and flat roofs with vegetation have been opened. Moreover, the building is equipped with a high energy performance (BBC).
Saint-Joseph
The Saint-Joseph site is based on the same model, with the installation of a wood-fired boiler room for the production of heating and thermal energy, a solar-thermal-energy production plant, the implementation of green roof terraces, and high energy performance (BBC) throughout the islet.
An Innovative Campus
An Entrepreneurial Campus
Instilling the spirit of innovation and entrepreneurship in our students is one of the goals of our university. The equipment on the Saint-Paul campus meets this objective and offers excellent conditions to student-entrepreneurs. UCLy also runs an ambitious programme of sessions dedicated to entrepreneurship (a start-ups competition, entrepreneurship week, etc.), in order to stimulate our students' spirit of innovation through new teaching methods and regular contact with decision-makers in the business world.
Among the facilities dedicated to fostering entrepreneurship are the following:
• The "CUBE" incubator, a 150 m² space equipped with individual boxes, meeting rooms, and a coworking room, intended for the university's student-entrepreneurs.
• The co-design room allowing the co-design of projects using collective intelligence methods, equipped with an interactive video-projection and touch screens (open to university students and companies who would like to experiment with these new methods).
• The "partners" space is available to companies that commit themselves to us, thus encouraging interaction between our students and companies.
A "Humanities" Campus
The acquisition of business skills and the personal development of our students are at the very heart of our university project. We want to offer them all the tools they need to open up to the world, through innovative training courses based on cutting-edge research, but also through a commitment to associations, the practice of sport, and the discovery of culture and interculturality in all its forms. The best professionals can be recognised by their technical skills, but above all by their inner balance as women and men, as well as their interpersonal skills.
These values are made concrete by:
• The development of training courses combining sciences and humanities in the fields of management, law, psychology, literature, biological sciences, and others.
• A 200 m² associative greenhouse, grouping together nearly 30 associations in shared spaces, to offer the greatest number of people the opportunity to flourish thanks to associative commitment.
• A 500 m² sports hall open to students and the university's teaching and administrative staff.
• A space for music and performance, and the development of different places on the campus to host artistic events.
• The Equal Opportunities Programme allowing for the awarding of more student scholarships based on merit and social criteria.
A Campus Equipped With State-of-the-Art Scientific Laboratories
For more than 60 years, our scientific schools have distinguished themselves by the quality of the professional training they offer, offering excellent employability conditions to graduates (90% placement rate at 6 months) by their specialization at the master's level, in fast-growing fields such as: quality-safety-environment, biobanks, and biotechnologies among others, and by an active partnership with the economic world.
The Faculty of Science on the Saint Paul campus has high-performance equipment and tools that are essential for quality training and the development of research.
• 12 teaching laboratories: 3 for microbiology, 3 for biochemistry, 3 for chemistry, and 3 for biology, equipped with the latest analytical equipment to promote student learning (microscopes, balances, spectrophotometer, fume hoods, incubators, and more).
• 3 research laboratories with an animal facility and a cold room, equipped with equipment that places them at safety level P2, thus allowing the handling of pathogens, an essential condition for the development of research within the university.
A Learning and Sustainability Oriented Campus
The development of the Saint Paul campus responds to new developments in teaching methods. The layout of the spaces is evolutionary and offers the latest technological tools to adapt to the latest innovations and new forms of learning.
The campus has a real "Learning Lab" and an ecosystem of experimentation and innovation in collaborative learning.
A few examples:
• A 500 m² modular multimedia space, equipped with modular furniture, laptop trolleys, display system, and mobile partitions offering an original and innovative space for collaborative work in groups or subgroups.
• The development of distance learning through the creation of an audio, video and post-production recording studio and the setting up of a Moodle platform to offer hybrid forms of face-to-face/distance learning.
• The capacity to offer 1,000 seats in full duplex by connecting a 500-seat amphitheatre with 3,160-seat amphis by means of homogeneous and interconnected audio and video equipment, thus making it possible to broadcast the same conference in front of 1,000 people.
• The ambition to promote digital mobility by equipping the entire campus with high-density Wifi and by adopting BYOD (Bring Your Own Device) technology allowing everyone to connect to their session with their own equipment.
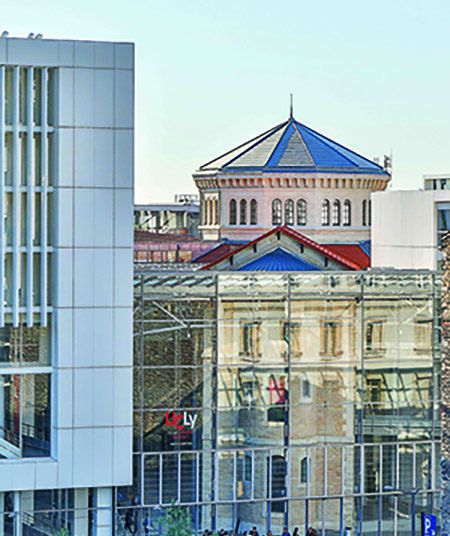
"Transforming a prison into a university means transforming a place of confinement into a space of freedom. It means believing that openness to knowledge can help to overcome suffering. It is to develop the capacity for renewal of the territory and of humankind."
Extract from the speech by Thierry Magnin (former rector of UCLy) at the inauguration of the Saint Paul Campus in September 2015
The Islet of Saint-Paul: 36,000 m² (36,000 sq. ft.)
- Faculty of Legal, Political, and Social Sciences
- Faculty of Economic Sciences and Management
- Faculty of Natural Sciences
- 19 amphitheatres with 60 to 500 seats (1,000 seats in full duplex configuration)
- Continuing Education Premises
- Computer Centre
- Language Centre
- Teaching Facilities
- Places of Exhibition
- Cafeteria
- Sports Halls
- Student Living Quarters
The Islet of Saint-Joseph: 25,000 m²
- 10,000 m² of office space
- 90 units of owner-occupied housing
- 700 m² of shops
- 65 social rental housing units
- 108 student rooms
- 25 housing units for the elderly or sick
- The offices of the foundation HABITAT and HUMANISM
- The social and solidarity economy laboratory
Read also
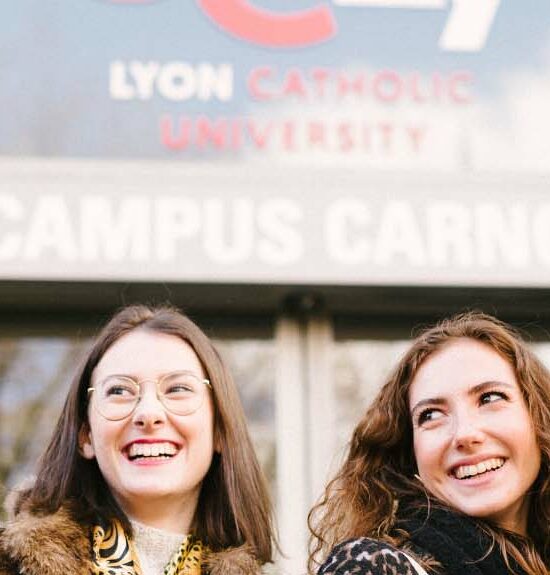
From barracks to University
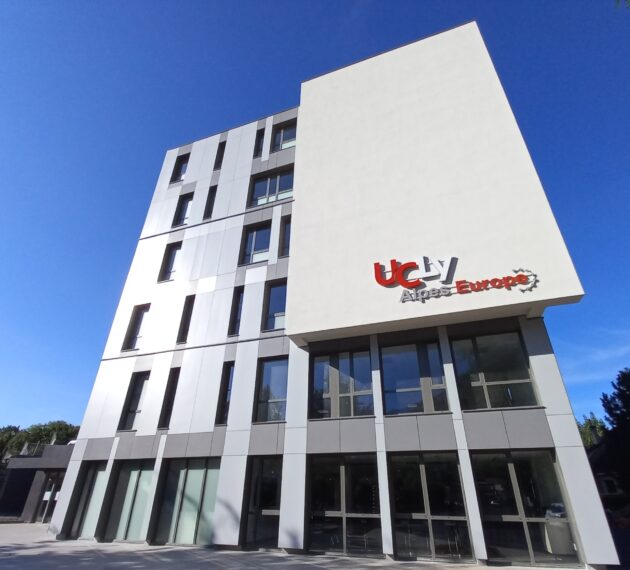
Alpes Europe, the new UCLy campus in Annecy welcomed its first students in September 2020.
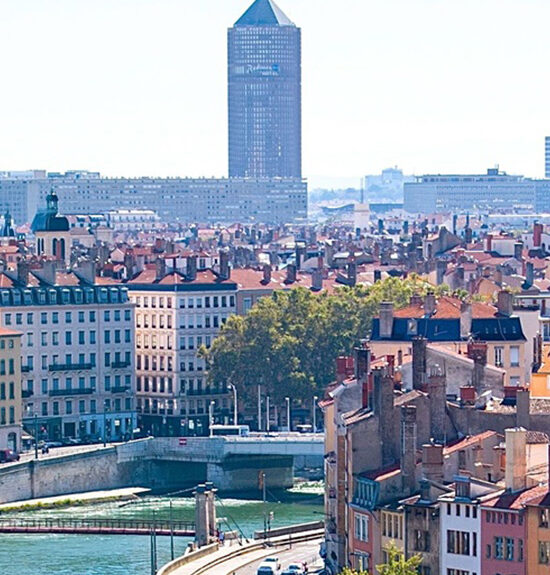
Founded in 1875, UCLy (Lyon Catholic University) combines respect for humanist values and openness to society.

